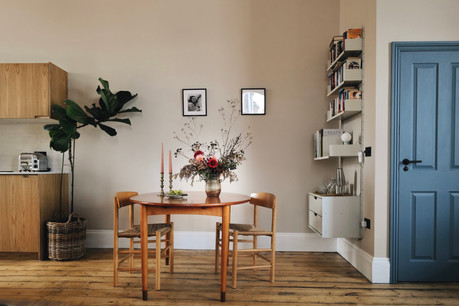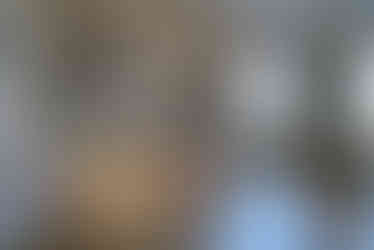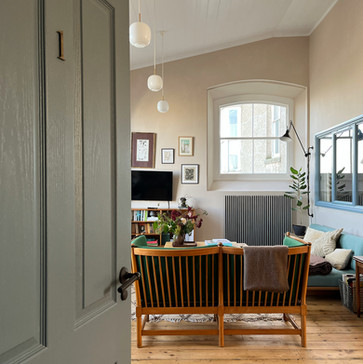
It's hard to believe but at the end of this month it will be a year since we bought our flat in The Bell Tower. The conveyancing was a nightmare and seemed to take forever. There were times when we almost gave up but on the 24th of March the sale was completed. We got the keys at noon and Chris, as seems to be his habit, left on the sleeper that night for two months at sea. Not that I minded. I was dying to get stuck into a new project and I knew I could rely on my builder, Gary, and his trusty sidekick, Ed, to do a brilliant job.
I get asked lots of questions about the building itself as well as the decor in the flat and the anniversary seems like a good opportunity to talk a bit more about it.
History
Along with St Mary's Church and The Market House, The Bell Tower is one of the most recognisable buildings on the Penzance skyline. Situated just off historic Chapel Street and overlooking the harbour, it began life as The First National School in1834 and that, I'm afraid, is almost the full extent of my knowledge. My first forays into its history have revealed disappointingly little so far.
What I do know is that The National Society was established in 1811 with the aim of creating a school in each parish for the education of the poor. In Penzance, the movement was headed by The Reverend Charles Valentine Le Grice, a friend of Samuel Taylor Coleridge and Charles Lamb, who came to Cornwall as a tutor and ended up as the owner of Trereife House. The Reverend Thomas Vyvyan, who also instigated the building of St Mary's Church in 1835, sold the land for the creation of the school but who was the architect? Why was it built with such a large tower? These are questions I hope to answer once I start digging around the archives.
The Bell Tower became part of West Penwith Rural District Council offices some time in the 1960s and in the early 1980s the building was bought by a property developer and converted into four flats. His daughter popped up the stairs to introduce herself one evening when Chris and I were painting. She has many happy memories of her teenage years there. At that time the two top floor flats were connected and she and her sister lived in Flat 2 while her parents occupied Flat 1.
Furnishings and Decoration
When we bought the flat many of the 1980s fittings were still in place but were lucky that some of the original features were hidden beneath them. I knew the wooden floor was present as I'd lifted the edge of the carpet during our initial viewing but I didn't know what sort of condition it was in. Almost the first thing we did was remove the carpet and to my delight almost all of the boards were intact, albeit covered in a thick layer of bitumen. Ed valiantly spent several days with the floor sander and heat gun cleaning them up.
The second thing we did was remove the floating ceiling with its hideous polystyrene tiles, revealing a much higher vaulted ceiling that still had most of its original wooden boards. One section was missing along the wall but we had new boards machined to match.
We were also lucky in that the front windows, which give the flat so much of its character, were in relatively good condition. Gary was able to repair and repaint them on site although there was a terrifying moment when I pulled up in the car and saw him dangling out on a rope and harness to work on the frames.
The flat was always going to be a holiday let but I wanted it to feel like a proper home and effectively decorated it for me. In fact when were don't have guests you'll often find me hanging out there reading in the window seat, listening to records or enjoying a cocktail.
The colourscheme was inspired by an Ian Cooke linocut of the landscape near Land's End which you can see in the gallery above. I used Waving & Smiling, a soft, subtle pink by Atelier Ellis for the walls in the living area and kitchen. The doors were painted Etruria by Little Greene and the walls in the bedroom are Bone China Blue, also by Little Greene. The much-admired dark green tiles in the bathroom are from Mandarin Stone.
The furnishings were inspired by my love of midcentury, particularly Scandinavian design. I was keen to use vintage pieces, partly because they has so much character but also because they have a reduced impact on the environment. The flat has inadvertently turned into a love letter to my favourite designer Borge Mogensen. The iconic Spoke-Back Sofa, J39 dining chairs and bookcase are pieces from my own home. I sourced the daybed and dining table, which are both Mogensen designs, online along with the desk, bedside tables and wonderful Gordon Russell dressing table. The Moroccan rug in the living area is also vintage and was supplied by Maroc Tribal.
I pondered the kitchen for a long time and was initially drawn to the idea of a Shaker kitchen but in the end opted for something with a more midcentury feel. Timings didn't allow me to commission one but I discovered Custom Fronts who make beautiful doors for IKEA carcasses.
The shelves above the sink are made from reclaimed school lab benches and the wonderful table that serves as an island is a 19th century French prep table. Amazingly it's the only item that had to come in through the window rather than up the spiral stairs. There was much swearing that day.
Future Plans
While the decor in the flat will continue to evolve (I'm still searching for more artwork and the perfect desk chair), it is essentially finished. There's still much work, however, to be done on the tower itself.
There has been very little maintenance over the last few years as none of the other three owners lives on site but now we're here to oversee the process, things are starting to happen. The main problem is that the external render, which was probably put on in the 1960s, is failing. This means that whenever it rains heavily, it leaks into the staircase and also causes damage to our neighbours' flats. The repairs will be a major undertaking but we're at the early stages of the planning process and look forward to restoring this rather peculiar and lovely building to its former glory.
Further Reading
This is a complete aside but during my research I've come across two fascinating contemporary accounts of life in 19th century Penzance. Both are available online and I'm sure fellow history buffs will find them interesting.
Reminiscences of Penzance by George Clement Boase
Half a Century of Penzance written by Louise Courtney from notes by J. S. Courtney




















































Comentarios